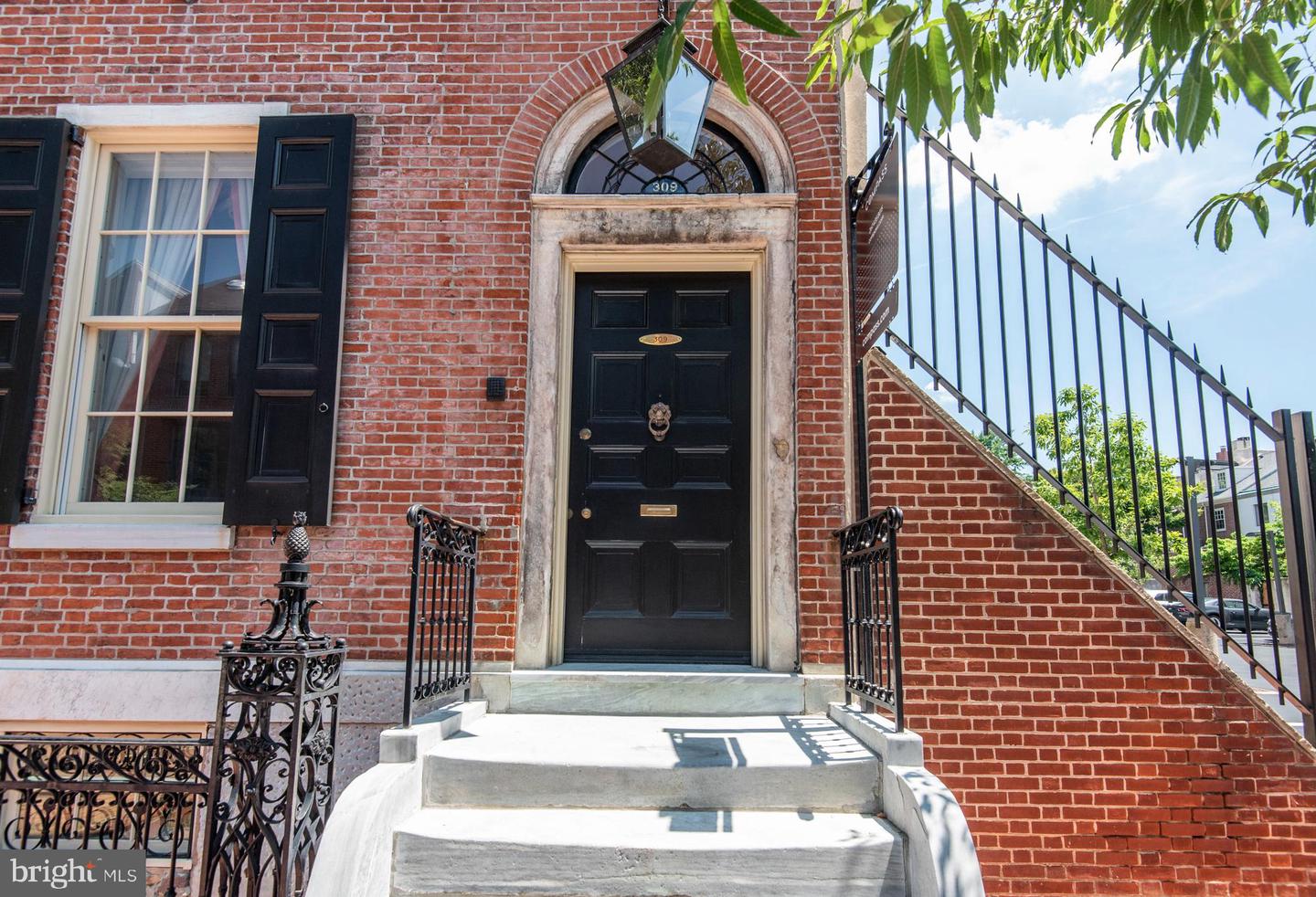This classic 1864 Federal Style Society Hill mansion captures the soul of historic Philadelphia. Value begins at its almost 26' width, 14' ceilings, original pine floors, restored plaster moldings and a sweeping staircase that rises softly from floor to floor. The home's east/west exposures and large paned windows (3-across) ensure bright natural light throughout the home. The home features 4 bedrooms, an au pair suite with its own private entrance, 4 full baths, 3 half-baths and 1-car parking. The grand Federal proportions offer elegance to any personal style of living or entertaining. Its marbled baths, gas fireplaces, elevator service to all five floors and a Clive Christian kitchen seamlessly deliver the modern luxury you'd expect from this caliber of home. The chandeliered entry foyer gives way to the grand hallway which features an original work of art by White House muralist Zuber & Cie. The hallway is the home's gateway to both its public and private areas. The first floor is home to both formal living and dining rooms; both complete with antique crystal chandeliers and fireplaces. In addition, the hallway provides access to the grand stairs, elevator, powder room and fabulous eat-in chef's kitchen which overlooks a formal garden with fountain and immediate access to your parking. Halfway up the staircase you'll find a family/den/library room for more casual living, complete with custom wood cabinetry and powder room. Up another half floor to the 2nd is the master suite with fireplace, his & her walk-in closets and luxurious marble bathroom with steam shower. This floor also features a private office. Up to the 3rd floor you'll find a guest suite w/ private marbled bath, two additional bedrooms and shared full bath along with storage and more storage. The 4th floor features a custom wet bar, media room, half bath, greenhouse and spectacular views of the city and bridges. The 1,980 sq. ft. lower level is beautifully renovated including a large multipurpose room, dry sauna, and gym. The City of Philadelphia has completed a real estate tax reassessment, effective January 1, 2023. If you have any questions or concerns about the impact of this reassessment on future real estate taxes, please contact the City of Philadelphia.
PAPH2153818
Townhouse, Federal
4
PHILADELPHIA
PHILADELPHIA
4 Full/3 Half
1864
2.5%
0.08
Acres
Other, Electric Water Heater, Public Water Service
Mason
Public Sewer
Loading...
The scores below measure the walkability of the address, access to public transit of the area and the convenience of using a bike on a scale of 1-100
Walk Score
Transit Score
Bike Score
